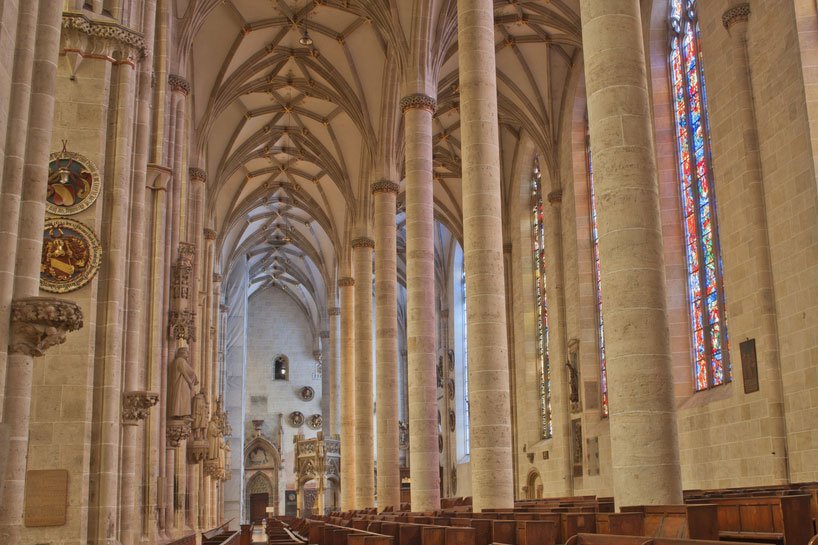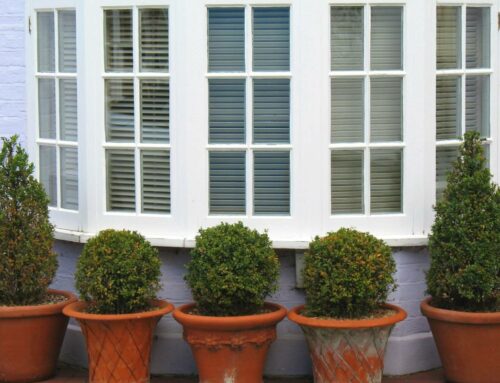The history of window architecture is really quite interesting. Windows have been around for centuries. In fact, as soon as buildings and houses were fixed and enclosed, windows were used. Often these openings in the wall were filled with stone, wood or iron grates. Glass, mica or paper was also used. Here is a simple timeline of how windows have progressed through the ages.
Ancient Civilizations
Based on Egyptian drawings, windows were used and covered with matting. Assyrian cultures also used windows however they were often wide expanses subdivided by columns. During Greek culture, houses and buildings were framed around a central courtyard and windows were rarely used because there were plenty of doorways leading out to the center court. Glazed windows appeared during Roman Imperial Times. They were often filled with marble, mica or shell. Ancient bathhouses probably had large glazed windows framed in bronze. In some ancient ruins like Pompeii, fragments of glass have been found in bronze frames suggesting their windows were made of glass and bronze too.
Ancient Churches and Cathedrals
Windows of the early Christian and Byzantine churches had many windows of pierced marble with glass panes. Turkish Cathedrals dating back to the 6th century show these glazed windows. Early Islamic mosques show the same window architecture but they used cement instead of marble. Eventually ornate colored glass replaced the clear panes.
Domestic Windows
Islamic builders in Egypt and Syria started using unglazed windows in domestic buildings. They were often intricately designed with wood grillwork. During the 12th and 13th century Western and Northern Europe introduced stained glass made with lead grillwork. Gothic windows depicted pictures and artwork. Stone mullions (vertical supports) were used to allow for even larger openings.
Medieval Europe
During Medieval times, arch windows became popular although domestic windows were often square and covered with shutters, lattices or grilles. As glass became more available, a fixed sash was introduced. The history of window architecture suggests this is the time wide spread use of glazed windows became apparent. Domestic windows and many other buildings used windows divided by mullions and transoms at the top of the opening and closed shutters at the bottom. By the 15th century the entire window was a hinged sash.
Renaissance Windows
In Italy and France windows developed to standard size and usually appeared with a single transom and single million forming a cross over the glass. They were often very decorative and had fancy cornices or columns surrounding them. During the late Renaissance, the French produced a large casement window. A casement window opens up to one side. The French window is still used today. During the 17th century vertical sliding sash windows and double hung windows were introduced. They became the standard during the 17th and 18th century in both Europe and the United States.
Modern Window Architecture
Metal frames replaced wooden frames and are most always used in modern window architecture today. With the use of metal frames came the use of greater window openings in both domestic and commercial buildings. Windows are often wall-to-wall and often don’t open at all. Window thickness and advanced technology led to safety glass and skyscrapers made entirely of glass windows. As time went on energy savings and conservation led to tinted windows. Modern windows are made with double and triple thickness of glass; the air between acting as insulation. Modern windows can be single sash (meaning only one side slides) or double sash (meaning both top and bottom slide). Many modern windows are designed to tilt in for easy cleaning.






